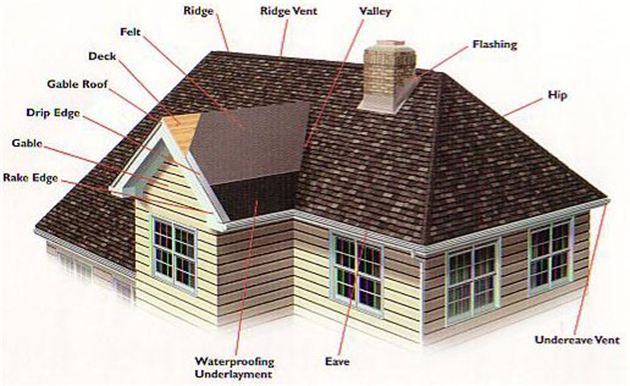Here’s a short overview of what a roofer looks at when inspecting your roof:
When you need to discuss your roof with your contractor, it’s helpful to understand some of the terminology commonly used in the business. Here are some roofing terms you’ll find handy to know:

- Architectural shingles : Also called dimensional or laminated shingles, these are made from fiberglass and asphalt, then they are laminated or textured to give an attractive 3D look.
- Decking : The plywood that covers the roof’s wooden frame. The deck or decking can also be called sheathing.
- Felt : Paper-like material used as a protective layer on top of the decking and under the roof’s shingles. It is often impregnated with asphalt and acts as an additional water barrier.
- Flashing : Usually made of metal and is used to prevent leaks around roof elements like pipes, chimneys, dormers, and valleys.
- Eave : A roof edge that overhangs the exterior wall of the home or building.
- Drip edge : Flashing usually made of steel that goes along eaves at a 90° angle to direct rain water runoff into the roof gutters.
- Rafter : The individual pieces of wood that makes up the roof’s frame. Rafters support the decking and extend from the peak of the roof down to where the roof meets the exterior walls. Rafter tails are the end points of the rafters.
- Soffit : The finished underside of the eaves, or roof overhang.
- Fascia : Often called ‚”the boards behind the roof gutters”, this vertical roof trim is found just under the roof where it covers the rafter tails at the eaves.
- Leak barrier : A self-adhering and self-sealing material which is applied to the roof’s deck to protect it from severe rain storms.
- Roof ventilation : A system for removing hot air and moisture from the attic area. Ventilation can be power-driven or static, and is critically important to the roof’s ability to maintain a comfortable inside temperature level.
